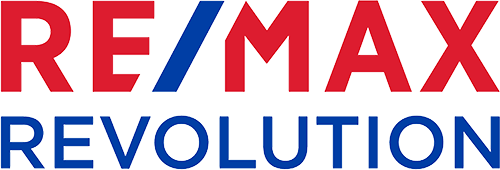11 WIRRA STREET, SHAILER PARK, QLD
432
OPEN HOME CANCELLED - SOLD BY THE MARK COLEMAN TEAM.
Built to provide years of joyful family memories, this superb residence offers an exceptional lifestyle. From the street, you are greeted with an immediate impression of style. Inside, the home is defined by its comfort & functionality with generous living & entertaining spaces throughout. Outdoors is equally impressive with a standout 1029m2 block that has side access to the superb rear yard.Unfolding over two expansive levels, the home features four generously size bedrooms plus a large study that could be easily utilised as a fifth bedroom if required. Your air-conditioned master bedroom is a true parents retreat with plenty of real estate for your king- sized bed. You will enjoy your ensuite with the ever popular double sink to minimise bathroom time for busy couples & a walk-in robe to make every day easy. All other bedrooms are generously sized and have built-ins and ceiling fans. You will find a second main bathroom on this level (and a third downstairs).
Multiple spacious living zones maximise the comfort of the whole family. Upstairs, polished timber floors are complemented with crisp white walls which lighten and brighten the space. A casual living room flows through to the dining and kitchen zone and straight out to the expansive covered deck - a perfect set up for both intimate family life and entertaining a crowd! The deck with its pitched roof is the perfect spot to entertain whilst enjoying the scenic outlook. Dusk is even more dramatic when you can soak in the glorious sunset from your elevated vantage point.
A smart, well appointed white kitchen will allow you to stay engaged in food preparation and socialising. Opening up to the dining area which is the perfect spot to linger over the morning paper and a cup of coffee; or step right out onto your deck to enjoy the outdoors.
Downstairs you will discover a fabulous rumpus room, an office (or fifth bedroom) and the third bathroom. The large rumpus room provides the perfect setting for entertaining or playing a game of pool. With the bathroom on this level, this area would also lend itself to dual living or a home business. An extra deep double lock-up garage ensures that your vehicles are secure.
Outdoors, you will discover the recipe for a happy family! Spend balmy nights in the covered spa area whilst the kids splash in the saltwater pool. Immaculate decking sweeps around the tucked away spa area, providing yet more space for relaxing and entertaining. The landscaping is designed for 'real life' easy maintenance, and to look good all year round. Even with the large inground pool, there is still expanses of green lawn and more than enough room for children and pets to play. Easy and direct side access to the rear yard is a bonus. There is plenty of room for the largest of sheds if required.
Other quality features include: A garden shed, ceiling fans in the living & sleeping zones; air-conditioning in both living areas and the main bedroom; Alarm system. In the last two years, the home has been freshly rendered, the roof has been repointed, resealed, recapped & repainted and the guttering has been replaced.
Discover the convenience of living in this prime location in the heart of leafy Shailer Park and in walking distance to the Logan Hyperdome. A choice of quality public and private schools are within a few minutes' drive including St Matthews Primary School, Kimberley Park & Shailer Park State Schools & John Paul College. The M1 is within quick & easy access and the Gold Coast and Brisbane City are both within a half hours drive.
Property Details
- Air Conditioning
- Alarm System
- Swimming/Lap Pool













