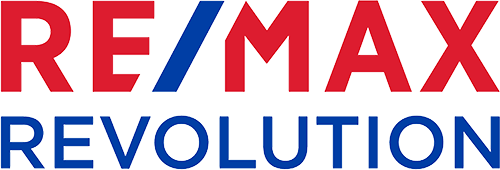37-39 BILLILUNA STREET, SHAILER PARK, QLD
422
SOLD - OPEN HOME CANCELLED!
Situated on a superb 855m2 block in the sought-after Kimberley Plateau, this impressive residence provides a peaceful & secure family setting. Immaculate & modern throughout, this is a home with serious liveability credentials! Families will love the functional, well-devised layout, not to mention the stunning new pool and landscaped yard.Built over two spacious levels, the interior portrays a warm yet modern feel with freshly painted white walls and new dark toned plush carpets. On entry, soaring high ceilings and a chic oversized white pendant add to the sense of space and style.
The lower entry level provides multiple areas for living, dining and relaxing.
A gorgeous sunken lounge room with a wall of built-in bookcases is the perfect spot to curl up and relax away from the family hubbub. Stepping up from this zone is the perfect study or dining area.
Moving into the heart of the home you will find open-plan living and dining zones which merge seamlessly to the outdoor entertaining area.
At the heart of these spaces is a modern, beautifully appointed kitchen. Demonstrating superior fit & finish with a full range of quality stainless steel appliances, double draw dishwasher, double + single pantry & double wall oven. The kitchen with its servery is perfectly positioned to allow you to stay engaged in food preparation and socialising.
Venturing upstairs, you will discover four generously sized bedrooms all with built-ins & ceiling fans. The air-conditioned master bedroom features a full wall of built-ins, a freshly presented white ensuite and enjoys a tranquil outlook over the rear yard.
The modern main bathroom features a double sink vanity and stylish floor to ceiling tiles. There is a third toilet/powder room on the main entry level for convenience.
Step outdoors and into your new social epicentre! The near new covered entertaining area wraps right around to the side of the home providing a huge amount of space for the largest of gatherings.
The impressive near new concrete inground saltwater pool is a standout with its stylish window feature. There is plenty of flat grassed area for children and pets to play and the beautifully landscaped rear yard provides the ultimate in privacy.
Your vehicles will be secure in the double lock-up garaging which has internal access for ease of unloading. The roof of the entertaining area flows right through to the side of the home and with its gated side access could be utilised as a carport for those with additional vehicles.
Other quality features include new LED downlights; new ceiling fans with lights; reverse cycle air-conditioning (one in the living room, dining & master bedroom); new carpets to the bedrooms and staircase plus back-to-base alarm monitoring.
Discover the convenience of living in this prime location. You are within a few minutes' drive to the Logan Hyperdome and its bus service, shops and restaurants. Families, you are spoilt for choice when it comes to schooling options with John Paul College, St Matthews Primary, St Edwards Primary, Shailer Park State School & Kimberley Park Primary amongst the many schools that are all within proximity. There is quick access to the M1 where you will be at either the Gold Coast or Brisbane CBD within 30 minutes.
Property Details
- Air Conditioning
- Alarm System
- Built-In Wardrobes
- Close to Schools
- Close to Shops
- Close to Transport
- Garden
- Secure Parking
- Separate Dining
- Swimming/Lap Pool













