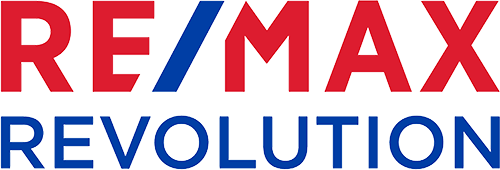6 ADELONG ROAD, SHAILER PARK, QLD
433
INSPIRED FAMILY LIVING IN THE HEART OF SHAILER PARK NESTLED ON A SUPERB 1169m2 BLOCK
PRIVATE INSPECTIONS ONLY - CALL TO ARRANGE YOUR VIEWING.This impressive family home will appeal to those who are in search of something totally unique! Character-rich, the home unfolds over three levels with soaring, angled cathedral ceilings adding to the sense of wide open space. The well-devised floorplan will appeal to the largest of families, whilst the block with its double side access to the rear yard is a true standout!
Upon entry, you will discover a spacious airconditioned lounge & dining room complete with study nook with built-in book shelves & a cosy combustion fireplace. This zone flows out to the covered rear entertaining deck - the perfect spot to unwind or entertain friends as you oversee the kids in the pool.
The large kitchen, with stone benchtops, wine rack & gas cooking, services the main level perfectly, with access also from the front verandah.
This level also consists of a large home office with sliding door (separate entry), which can also be used as a fifth bedroom if required. There are another two built-in bedrooms, large family bathroom offering double vanity and enormous double shower, separate toilet and oversized laundry with plenty of storage.
On the other side of the entry level you will find a second spacious living/rumpus room also with access to the deck.
Stepping downstairs you are lead to a private, spacious bedroom with its own bathroom and sitting room plus access to the backyard - handy for guests or teenagers alike.
On the top level you will find the loft-style master bedroom (your own private retreat) with air-conditioning, walk-in-robe, stylish ensuite and balcony with tranquil, picturesque views across the mountain tops.
The child-friendly, fully fenced yard offers mature trees, inground swimming pool and plenty of room to move.
Other features include: alarm system, split system air conditioners, fans, glass louvres throughout, VJ Panelling, tinted glass, slate tiles, polished timber floors and high exposed rafters on each level - achieving a sense of space. A mix of brick and hardiplank exterior, front & rear covered entertaining areas + balcony to capture the breezes and views.
The first thing you will notice, as you stand out the front, is the wide frontage & unique design offering a large amount of off-street parking, a driveway on either side of the property (side access on both too) - double, tandem lock up carport + another carport with complete drive through access to 6x3m shed. Ideal for the handyman, business owner or simply a family with older/grown children who require additional parking space.
The location is fantastic, within walking distance to the Logan Hyperdome, Logan Library, Kimberley Park State School & other amenities. Public transport only a stones throw away (handy for John Paul College & Chisholm students). Discover the convenience of living in such a prime position with easy access to the M1 leading to the Gold Coast and Brisbane CBD (only 30minutes to each).
Property Details
- Alarm System
- Swimming/Lap Pool












